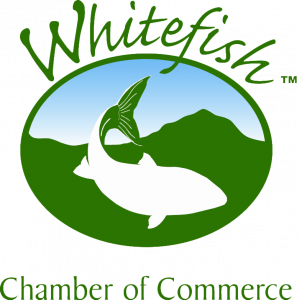Amenities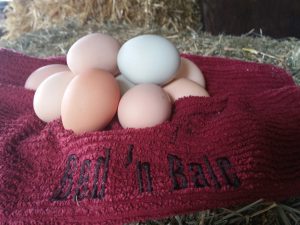
The Lodge has been recently updated to ensure every room and feature meets the most up-to-date building and lodging standards, including heat and air conditioning for every room. The total Lodge spans 2,800 square feet, over two stories, with enough room to easily handle up to 8 adults and children. Every room has been custom designed and accessorized with unique, family-friendly decorations to further enhance your Montana experience. All linens, for the bedrooms, bathrooms and kitchen, will be provided.
Floor Plan
We invite you to get a better idea of the layout of the Lodge using the following floor plans.
Of particular note is the very spacious family area on the first floor, that can be used for both dining and relaxing. For pictures, please see our photo gallery.
First Floor Features:
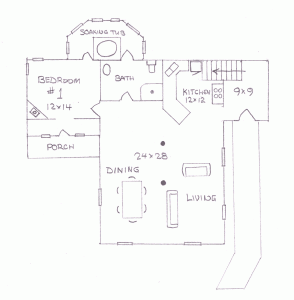
- Entrance Area: 6′x6′ foyer with ample space to remove your winter coats and boots, or don your summer hat! This area is also the entrance to the staircase to the second floor.
- Living Area: 24′x24′ with a dining table that can accommodate up to 6, two welcoming leather sofas, a wooden hutch designed to discreetly hide the television and VCR.
- Kitchen: 12′x12′ with extended counter space and a full range of necessary cooking and dining utensils. Appliances include a microwave, electric stove, oven and refrigerator. Many small appliances for convenience, too.
- Bedroom #1: 12′x14′ with a Queen sized bed. This bedroom also has a separate, private entrance to the soaking tub alcove and porch.
- Soaking Tub Alcove: The main feature of this room (and it’s namesake) is a large jetted tub perfect for soaking away the day.
- Bathroom #1: This bathroom has a a unique expansive shower that provides both character AND accessibility!
- Porch: Kick your heels up and take in the view from your own private porch.
Second Floor Features:
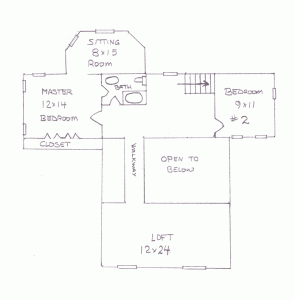
- Entrance/Walkway: The staircase from the first floor opens here to a quiet sitting area, and to the open walkway that is built above the living area directly below.
- Loft: 12′x24′ sleeping or play area for the kids, who will love the adventure of crossing the walkway into their very own hidden space. This room also has a twin bed and often a queen air-matress.
- Bedroom #2: 9′x11′ with a full sized bed. Tucked at the side of the Lodge, this is one of the mostpeaceful rooms.
- Bedroom #3 (Master Bedroom): 12′x14′ with a Queen sized bed and expansive closet. It is also adjacent to the private childrens room.
- Childrens Room: 8′x15′ area with ample natural light for reading; Full-sized non-operating side crib and a Jr. bed.
- Bathroom #2: This has two entrances: one from the second floor entrance area, and one directly from the Master Bedroom.
Technology
We understand that some of our guests want to escape the technology of our everyday 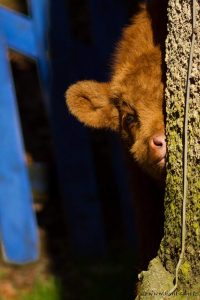 lives, such as televisions, cell phones, laptops and gaming devices, while others want to ensure they still have connection to friends and family if necessary. Although the Lodge does not have any land-line telephones, there is sufficient cell phone service available for most cell service providers (check with your provider about service in NW Montana). We also have Satellite TV and DVD/VCR combo (with a nice selection of movies for your enjoyment), and wi-fi for your internet connection.
lives, such as televisions, cell phones, laptops and gaming devices, while others want to ensure they still have connection to friends and family if necessary. Although the Lodge does not have any land-line telephones, there is sufficient cell phone service available for most cell service providers (check with your provider about service in NW Montana). We also have Satellite TV and DVD/VCR combo (with a nice selection of movies for your enjoyment), and wi-fi for your internet connection.
Privacy
One of the most important features for any getaway is your level of comfort and privacy. At the Lodge, we take both of these just as seriously as you do, and will do everything we can to ensure you have the most comfortable and relaxing stay possible. Unlike many other Lodges, your reservation secures the entire Lodge all to yourself and your guests. Since we don’t rent out each room individually, we guarantee your stay is as private as you want to make it. Whether you are seeking a quiet weekend spent with your significant other under a sea of stars, or a unique family experience that is sure to be remembered by all for years to come, the Lodge provides everything you need to make it fun and memorable.
Additional Features
Out of respect for all of our guests, present and future, the Lodge has been designated as smoke-free. Guests may choose to step outside should they desire.
We are also proud to be an ADA accessible location! We have a low-grade entrance ramp that leads directly from the large parking lot to the entrance, a wheelchair accessible shower, a floor with no changes in grade and no upraised sills, appliances at a wheelchair accessible level, and even a bedroom arranged with accessibility in mind.
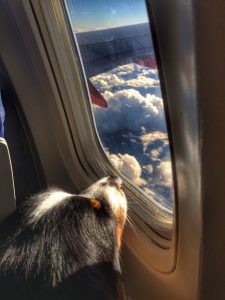
Pet Policy
In true Bed'n Bale style, we are a horse layover provider. We have various designated pastures for your horse's turnout needs. Please call for availability.
Our PET FEE (Equine or Canine- one time fee) benefits Flathead Spay and Neuter Clinic (flatheadspayneuter.org) or the local Humane Society of NW Montana (humanesocietypets.com).
If you have any special or additional needs we encourage you to contact us! We would be happy to make any arrangements that we can to meet your needs.
Photo Gallery
The best way to get a feel for the Lodge is to see it for yourself! Check out our gallery.




